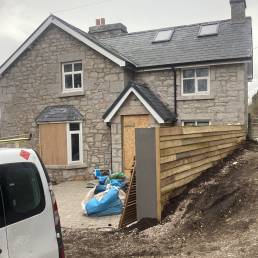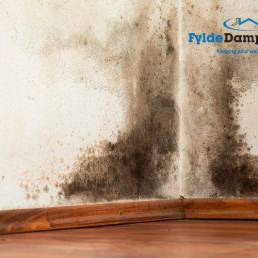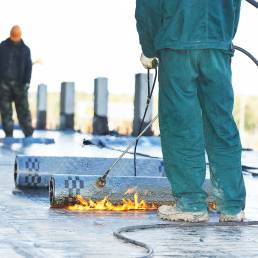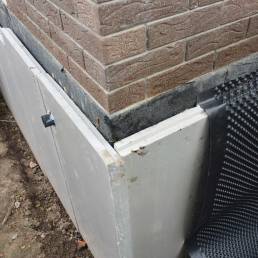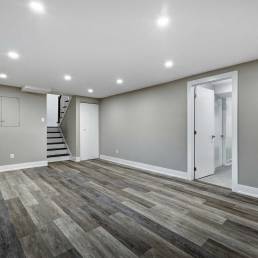Introduction
A company had been in and installed Internal Wall Insulation (IWI) throughout the property however, they had unfortunately overlooked the fact that one side of the property was actually partially Earth Retaining, meaning a section of the elevation was below ground.
This means it is under constant hydrostatic pressure. Hydrostatic pressure is ground water that is constantly trying to force its way through the structure, making lateral penetration a constant issue.
Nearing the projects completion, the powers that be informed the client that if this issue was not addressed, and a guarantee applied to all associated works then proceedings for repossession of the property would commence and the client would lose approx. £200k.
If this wasn’t enough to worry about, they informed the client that they would need the necessary works complete and guaranteed by the following Friday. That’s right, at 18.00 on a Friday afternoon, we learned that in order to assist this client, we had less than a week to arrange and execute the necessary work.
In addition to the lateral penetration, it was found that wood boring insects were present in a small roof void above the utility room at the rear of the property.
And just for one, added, extra complication, the property is located nearly 50 miles away from our base in Thornton Cleveleys.
Our methods had to be slightly irregular to create the appropriate finish along with the IWI system. These walls were now approximately 150mm thick in areas, no amount of backing render would be suitable to reach these thicknesses.
We had no choice but to re-instate the metal stud framework. Installing this on top of an exposed tanking finish however, would NOT be suitable. Tanking is an EXTREMELY cold surface, meaning it condenses almost constantly. A constant stream of water washing down the surface of the tanking, behind the stud frame would lead to further issues in the future.
We applied a pre-bagged, renovating plaster to all areas. This render has good U-values meaning its surface is far less likely to condense.
The MF stud framework was then constructed, this was fixed to the ceiling and glued in place elsewhere incorporating the necessary braces to provide the required strength, all the while maintaining the integrity of the structural waterproofing system.
Where units are to reinstated we installed 18mm ply sheeting to the stud work to allow for good and thorough fixing.
Insulation backed plasterboards were then applied followed by a new, flat, smooth skim finish.
The roof timbers, in the small void above the utility room were chemically treated. The chemical used for treatment was a Dual Purpose treatment. This chemical is used to prevent and eradicate wood boring insects and fungal attack of timbers. It will also prevent the occurrence of wood staining fungi.
A flat, smooth skim finish was applied to all elevations that were previously tanked via the Type A system. All patch repairs feathered in to nothing so as the client only needs to apply a Matt emulsion, paint finish.
The site was cleared of all waste and excess materials.
The big question here though, is did we complete these works in time? Were the necessary guarantees and paperwork submitted by the enforced deadline, or did the client lose a colossal amount of money and time spent on the development….?
This is Fylde Damp Proofing Ltd. Of course the works were completed in time. Of course the necessary guarantees and paperwork were arranged and submitted by the enforced deadline. Of course the client didn’t lose the colossal amount of money and time spent on the development.
It wasn’t without its challenges, and huge credit MUST go to our operatives who, at the drop of a hat made all the necessary plans to be away from home and family for a week but between us, we did it.
This property will make a stunning holiday let in a stunning part of the World and we can’t wait to have a stay there.

